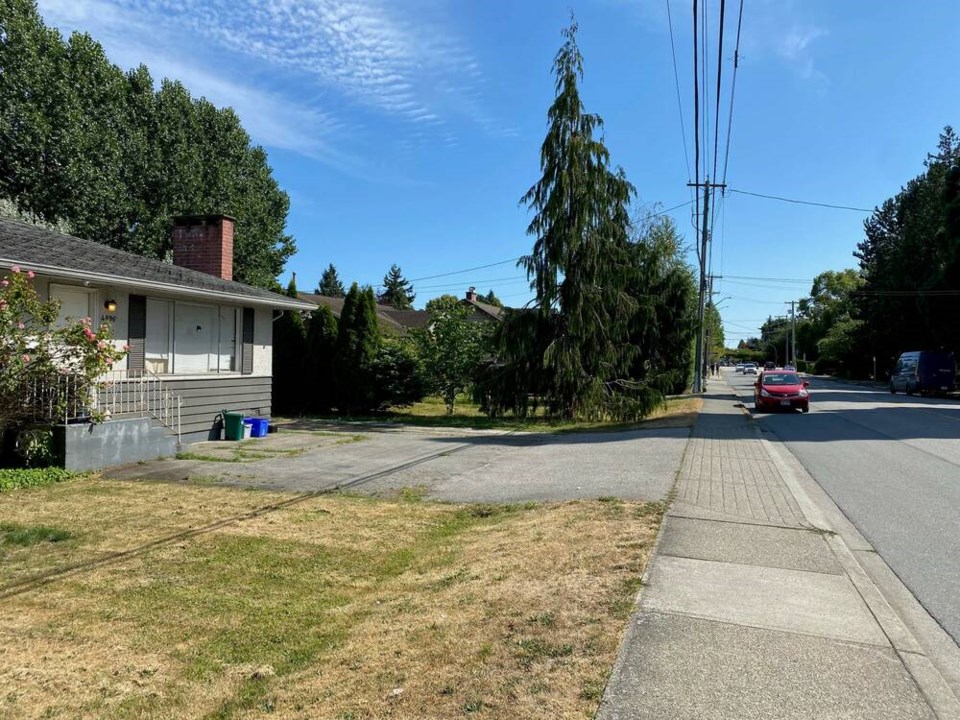The City of Delta has wrapped up a survey for another proposed townhouse development in Ladner.
Expected to soon come to council for consideration of preliminary approval to send it to a public hearing, the application by Maple Leaf Homes Ladner would see a 40-unit development constructed at 4876, 4888, 4896, 4906, 4918, 4928 and 4938 57 St.
The almost 70,000-square-foot site is located one block to the north of Ladner Trunk Road.
The existing single-family houses would be torn down.
Currently requiring an Official Community Plan (OCP) amendment to change the land use designation, the proposal would see the three-and four-bedroom townhouses on one lot consolidated from the seven, single-family lots.
A previous application for a 40-unit, three-storey townhouse development for the site was submitted four years ago, but that application was defeated following a public hearing in February 2020.
A staff report at the time noted that while the current land use designation for the properties is for single-detached dwellings, there are many existing multi-unit residential developments surrounding the site.
Additionally, the townhouse proposal complied with the broader objectives of the Ladner Area Plan related to allowing a mix of infill housing in various forms and densities within, adjacent to and outside of Ladner Village, according to that report.
Just down the street on Ladner Trunk Road at 53 Street, council has approved a 211-unit residential development application, a rental apartment building comprising 87 units and a market condo building with 124 dwelling units. The former zoning of the site was single-detached residential.
The city, meantime, is currently reviewing a separate housing redevelopment on Ladner Trunk Road.
The Red Door Housing Society submitted a new application to redevelop the Ladner Willows low-income housing complex on Ladner Trunk Road at 55B Street, a proposal that would see 146 units replacing the 40-unit existing complex. A public hearing is required for that proposal as well.
Further down Ladner Trunk Road in East Ladner, an application to build a 56-unit townhouse development moved a step closer to approval following a public hearing late last year.
Council voted in favour of granting third reading for the rezoning and OCP amendment at 4726, 4740 and 4752 60B St. and 6100 Ladner Trunk Rd., which includes the consolidation of three residential lots on 60B Street into one parcel.
The proposal also includes a land exchange with the city to dedicate a parcel at the rear portion of 4726 and 4740 60B St. for park use in exchange for acquiring city-owned land at the rear portion of 6100 Ladner Trunk Rd for townhouses. That city parcel is currently part of the Holly Park Reserve.
An existing pump track at the site would be relocated, while $500,000 would be provided for park improvements.
Meanwhile, the proposed updated OCP could pave the way for sweeping changes including greater opportunities for townhouses, condos and mixed-use residential developments in strategic areas.
There are currently limited areas for townhouse or apartment developments, making the process to construct those forms of housing more difficult as each project requires a lengthy process to apply for an amendment to the OCP, a planning department report notes.
The report adds that feedback gathered during the OCP consultation includes the suggestions that the city consider designating more areas of single-detached homes to allow for medium density housing, such as townhouses and low-rise apartment buildings, to accommodate growth in a more space-efficient manner.




