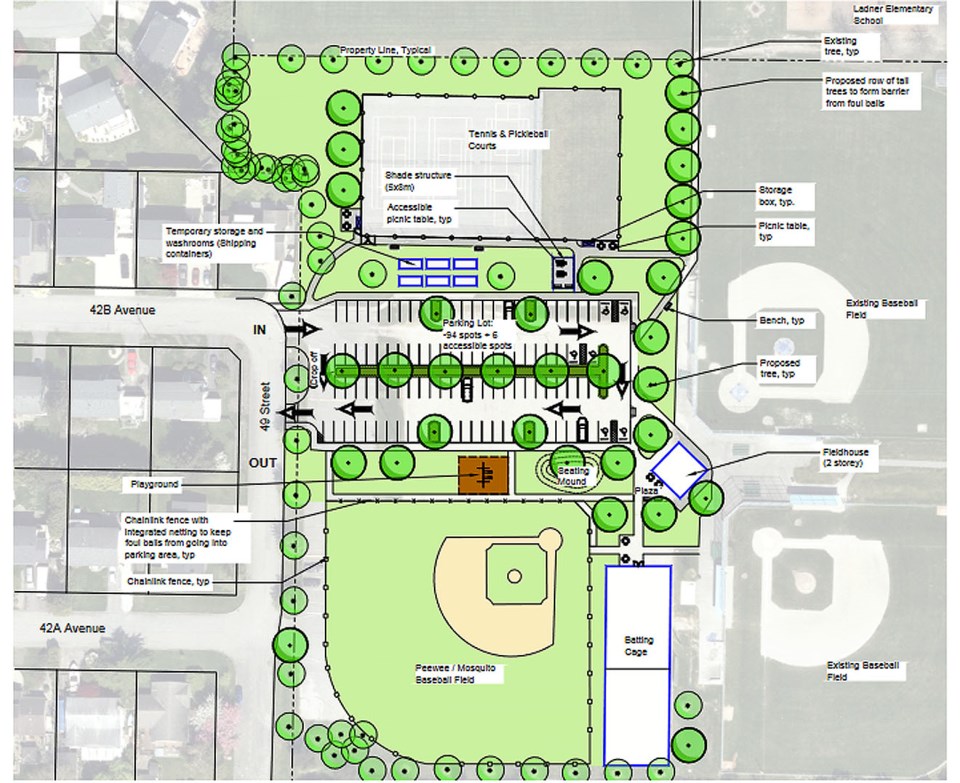A new master plan for Ladner’s Cromie Park was recently presented to the Parks, Recreation and Culture Commission.
Following consultations this year with residents and community sport organizations on changes for the park, the parks and engineering departments collaborated on a final draft of the proposed Cromie Park Master Plan.
The master plan features new baseball facilities, including a new field house and revitalization of the existing all-weather field as a baseball field, a relocated and enlarged parking lot and other park improvements including a community gathering space under a shade structure near the pickleball courts, as well as a small playground.
A report to the commission notes community sports organizations had conveyed a number of ideas at the Mayor’s Sports Summits.
The report notes an important feature of the proposed master plan is a batting cage at the south end of the park.
The Ladner Minor Baseball Association has put forward the idea of a baseball-specific training amenity in the park to help support their efforts to deliver baseball to the community year-round.
Depending on the outcome of the proposed master plan, that idea may come forward in the future, depending upon the scope of the amenity and arrangement proposed by the association, the report notes.
As far as the consultation with neighbourhood residents, the report notes one collective response from a number of residents on both 42A Avenue and 42B Avenue focused on the traffic flow to and from the Park.
While the residents were generally supportive of the increased use of the park, they were hoping that some traffic management solutions could be incorporated to the design. The final design put forward features one vehicle access area to the park on the mid-block of 49th Street.
The report adds that one suggestion during the community consultation was having a portion of the park designated as an off-leash area.
Unfortunately, as with most park master plan processes, the desire for park features can exceed the available land, the report explains, noting a meaningful, enclosed off-leash space was not achievable based on the other demands on the park space.



