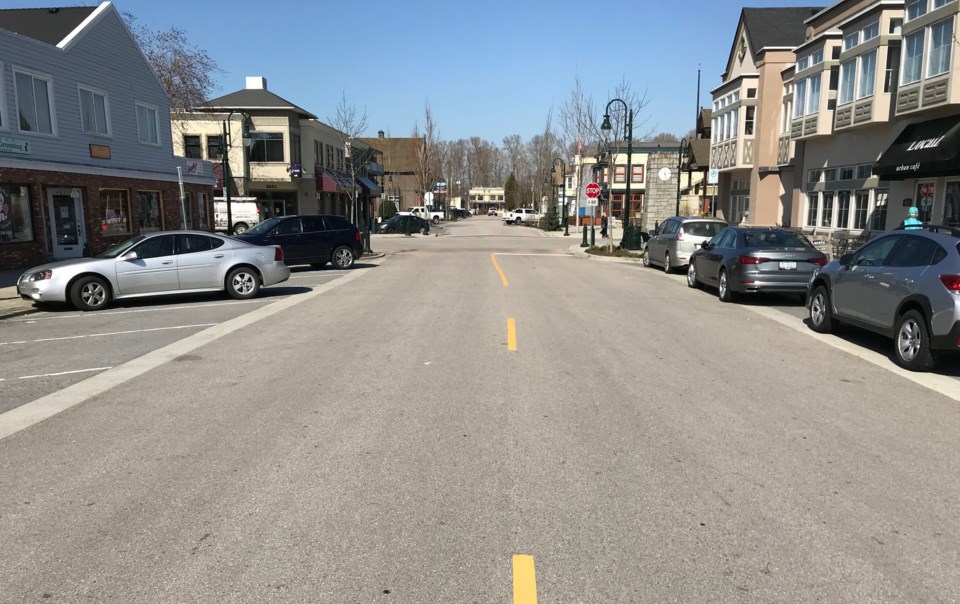Various Delta civic advisory committees got together last week to brainstorm and give their ideas on the future of Ladner Village.
Commenting on the Ladner Village Revitalization Project Draft Land Use Plan and Waterfront Concept, a joint meeting was held that included the Climate Action and Community Livability Advisory Committee, Mobility and Accessibility Committee and Heritage Advisory Committee.
A separate joint meeting was held involving the Mayor’s Task Force on Diversity, Inclusion and Anti-Racism, Advisory Design Panel and Parks Recreation and Culture Commission.
The groups discussed the proposed land use changes ahead of upcoming final community consultation as the city is determined to see new policies approved in the coming months.
Those changes, which will include higher allowable building heights among other things, are aimed at encouraging redevelopment.
Following the final report by the Ladner Village Renewal Advisory Committee which contained a series of recommendations, the city obtained consulting services for the Ladner Waterfront Public Lands Development Strategy and Chisholm Street Reconfiguration project.
The city also obtained a consultant to assist in the Ladner Village Official Community Plan review and update.
Consultations were held with landowners, businesses and developers as well as the public.
A report to council notes the higher density areas, which are proposed to be designated under new mixed-use land use designations, would permit up to six storeys with commercial on the ground
floor and up to five storeys of residential above.
In certain areas adjacent to lower height designations or fronting a street, a four-storey maximum designation is to help to "step down" development and provide a sensitive transition.
Other areas such as along the edge of the Chillukthan Slough, the Mixed Use Heritage area on the south
side of Georgia Street and the Mixed-Use area on the south side of 48 Avenue are not proposed to change.
The waterfront concept looks to build on the "big ideas" developed previously including a repurposing of the Seven Seas site.
Meanwhile, the city is also already planning for future growth in the area with a major sanitary sewer and watermain replacement project.
A request for bids from engineering consulting companies was recently issued for the preliminary design, detailed design and construction management services for upgrading approximately 460 metres of existing sanitary trunk sewer along Elliott Street from Bridge Street to a proposed pump station on 51 Street.
The project will also involve upgrading approximately 300 metres of existing watermain along Elliott Street between Chisholm Street and 48 Avenue.
According to the city, the existing sanitary trunk main and watermain along the corridor have been in service for approximately 60 years and are in need of an upgrade to accommodate planned higher density in the area.



