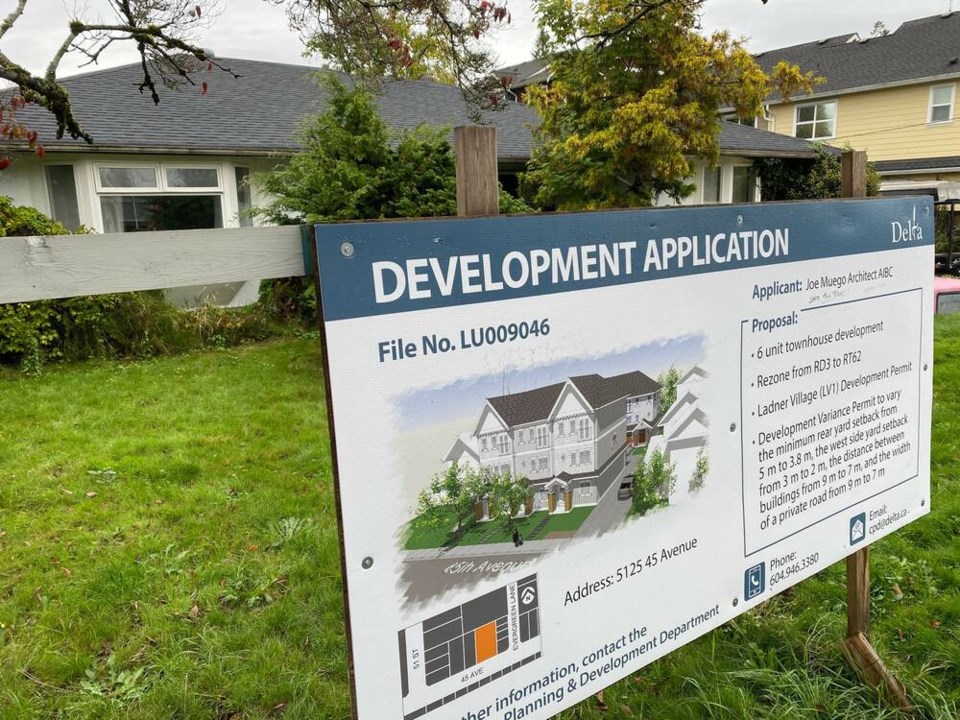Council this week granted preliminary approval for a zoning permit and development permit to allow the construction of a six-unit townhouse complex in the 5100-block 45 Avenue in Ladner.
The development would include two three-level townhouse buildings with driveway access from 45 Avenue.
Located near Delta Secondary and surrounded by low-rise apartments, townhouses, single detached residential lots and infill single-detached residential lots, the property currently has an older single- detached dwelling which would be demolished.
There are 18 trees on the 11,800-square-foot property, all of which are proposed to be removed. There is also one street tree proposed for removal.
The planning department notes that the proposal would be consistent with the Official Community Plan (OCP) designation for the site.
The site is also located Ladner Village Development Permit Area, intended to “encourage the formation of a liveable village and a desirable commercial and residential mix.”
Council also granted preliminary approval for a rezoning and development variance permit for a five-unit townhouse application in the 5400-block of 47A Avenue.
That development would include two three-level townhouse buildings with a private road access off 47A Avenue.
Surrounded by townhouse developments and single-detached dwellings, the development would be built on a 9,300-square-foot lot that also contains an older house which would be demolished. The proposed development is consistent with the OCP designation.
There are seven trees on the property, all of which are proposed to be removed. There are also four off-site trees including three street trees and one municipal hedge, of which one street tree and one municipal hedge are to be removed.
The planning department notes that, to date, emails from six households expressing opposition have been received. Issues include street parking, neighbourhood character, visitor parking, privacy, traffic congestion and safety, as well as impacts on the neighbouring lots during construction.



