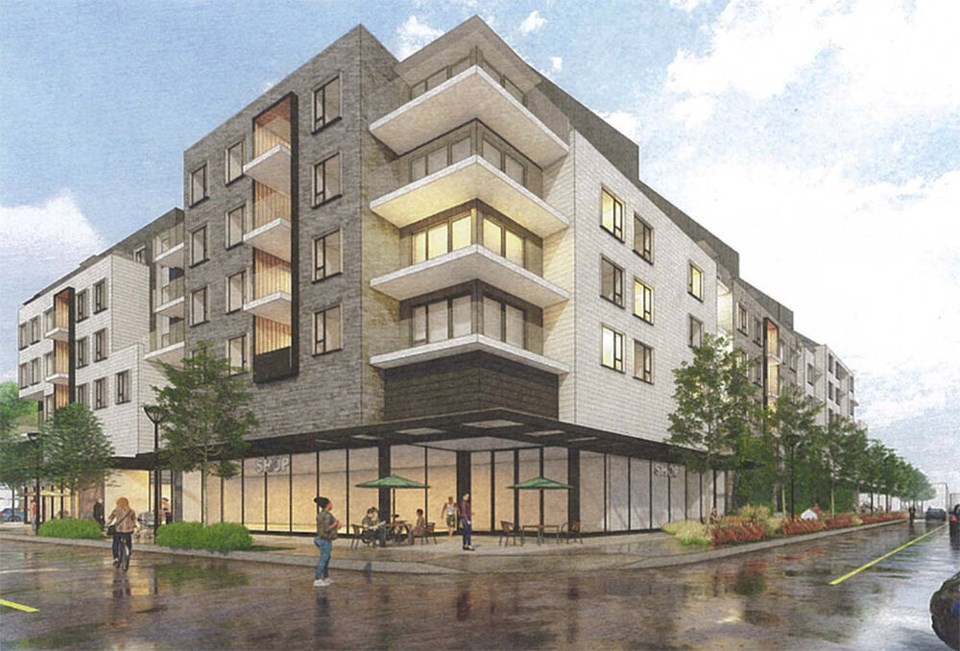Delta council on Monday approved a modification to an already approved major redevelopment application in Ladner Village.
The Dunbar Lumber site at the corner of Bridge and Elliott streets will be redeveloped into a six-storey, mixed-use housing project with condos above and commercial space and parking below.
The rezoning, approved last December, allowed for 128 residential units.
A report to council notes that the owner found that by stacking units vertically, they could realize construction efficiencies which would allow the development of 131 dwelling units.
The owner also requested an amendment to the zoning that would remove reference to the maximum number of dwelling units, as well as allow for up to 41 per cent of the required residential parking spaces and 43 per cent of the parking spaces dedicated for residential visitors to be provided as small-car parking spaces.
The amendment to the parking requirements would result in an additional 50 small car parking spaces while increasing the total count of parking spaces from 219 to 224.
The proposed changes would all occur within the previously approved building envelope.
Planning staff noted upcoming zoning bylaw changes will use proposed floor space ratios for projects rather than go strictly by unit counts.



