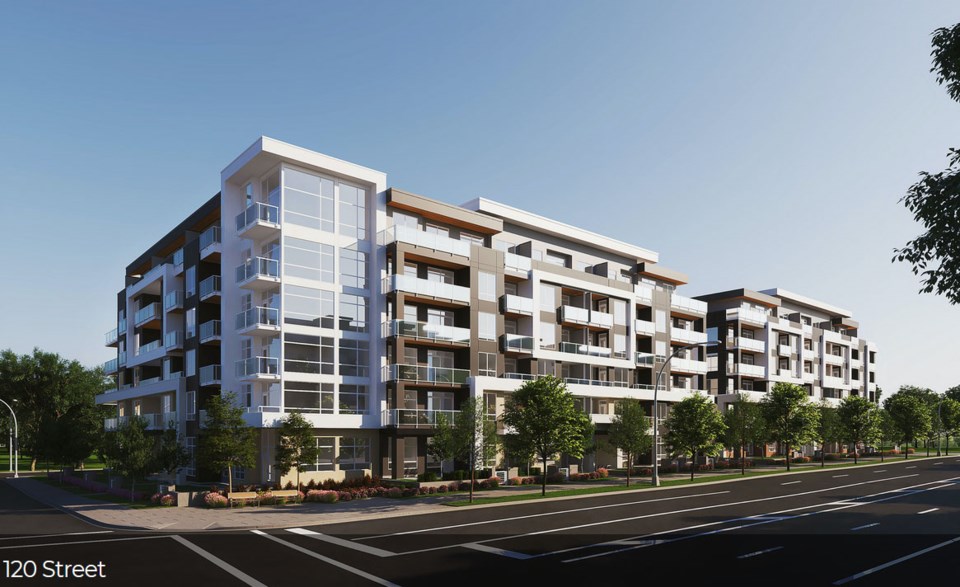An proposal to build a 165-unit housing complex at the site of a failed high-rise proposal in North Delta is winding its way through the application process.
Delta’s Advisory Design Panel recently discussed the application by Arzone and Hari Homes to build a complex at the corner of 75A Avenue and Scott Road, agreeing to support the application with consideration to the panel’s comments and suggestions.
The project includes 155 condo units in two, six-storey buildings, as well as 10 townhouse units in two, three-storey buildings.
The plan also includes a two-storey private amenity building.
The residential units would be a mix of one, two and three-bedroom units ranging from just over 500 square feet to 1,477 square feet.
In 2019, the majority of council voted to reject an application by the same proponents to build a 35-storey high-rise with 329 units, as well as six townhouses, on the site.
Following the defeat of that high-rise application, Mayor George Harvie announced he would form a special task force to come up with recommendations for future development along the Scott Road corridor.
The task force submitted its final report with recommendations earlier this year.
That report outlines a new concept that breaks the corridor into three main districts, composed of six walkable, mixed-use neighbourhoods.
The city is also beginning the process of revisiting North Delta’s Official Community Plan, which was one of the recommendations from the Mayor's Housing Task Force for Scott Road.
Meanwhile, the owners of the vacant North Delta Inn property just up the street, at the corner of Scott Road and 70th Avenue, this year submitted preliminary plans for a proposed mixed-use development.
That development would include three, six-storey buildings with a total of 243 residential units as well as 11,712 square-feet of ground level commercial space.
In late 2019, a previous development concept for the property was discussed by council.
That earlier plan proposed a mixed-use development with 432 residential units and some commercial and public amenity space.
The plan included a six-storey rental building on the west portion of the site, a 24-storey building in the middle of the site and a 29-storey building on the east portion of the site.



