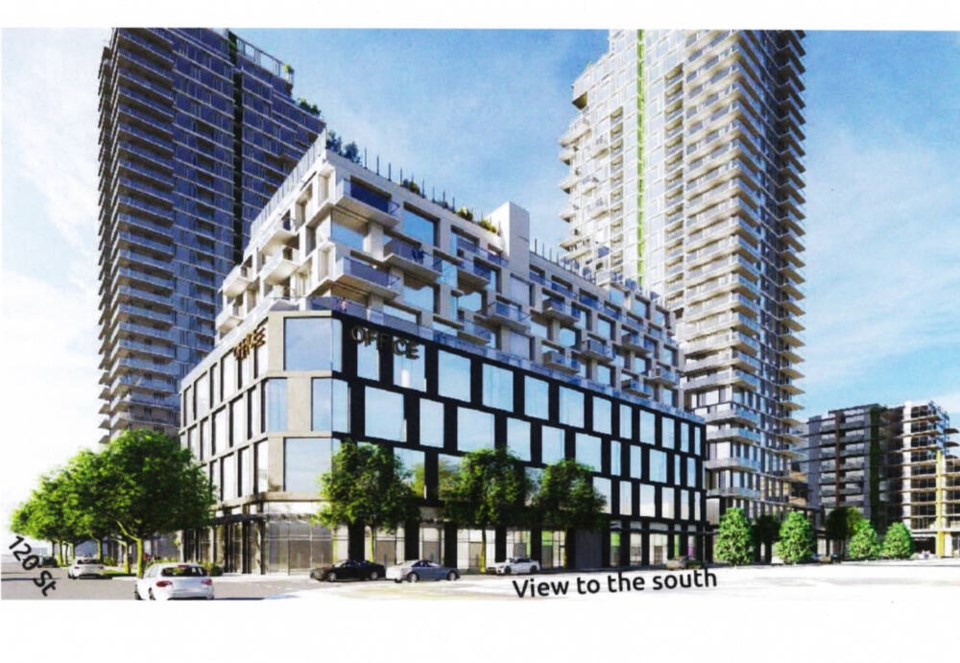It didn’t take long for a petition in opposition to be gathered following the recent submission of an application for a major new residential development along a busy North Delta corridor.
The petition with 292 names of residents of the Delta Rise was recently submitted to the City of Delta regarding the proposed redevelopment of the nearby Shoppers Mall.
The application by Value Property Group would see a four-building, mixed-use high-rise development from 8037 to 8087 Scott Road.
Located between the Delta Rise residential tower and the Real Canadian Superstore, the development includes 877 residential units, 125,839 square-feet of office space and 80,752 square-feet of commercial space.
Requesting a public hearing, the petition cites traffic concerns and that the proposal does not conform to the Mayor’s Housing Task Force for Scott Road recommended building heights and density for the area.
Spokesperson Pat Zawalykut made a presentation to council on March 27, citing several concerns including a lack of infrastructure and services capable of supporting the added extra density. She also suggested the notification area should encompass all of North Delta.
The rezoning application is still at the early staff review stage and has yet to go to council for consideration. The consultation phase is to include public information meetings detailing the project.
Under the proposal, the east side of the site would include two, 32-storey towers atop five and nine-storey podiums with 643 market condo units in the towers.
The podiums would include a mix of retail at grade with office and residential space.
The project, which includes a daycare, has been designed so that a central plaza with public spaces would be formed between the podiums of the towers.
The west side of the site would include a 10-storey mid-rise building with 150 senior-oriented housing units above at-grade retail, a six-storey rental building with 67 market and 17 non-market rental housing units above at-grade retail. The project would include indoor and outdoor common amenity space in several locations.
A total of 1,685 parking stalls in an underground parkade is also proposed.
A report from the city’s planning department notes that a public hearing is not required for the application since it is consistent with the Official Community Plan, however, council may elect to have one if they wish.




