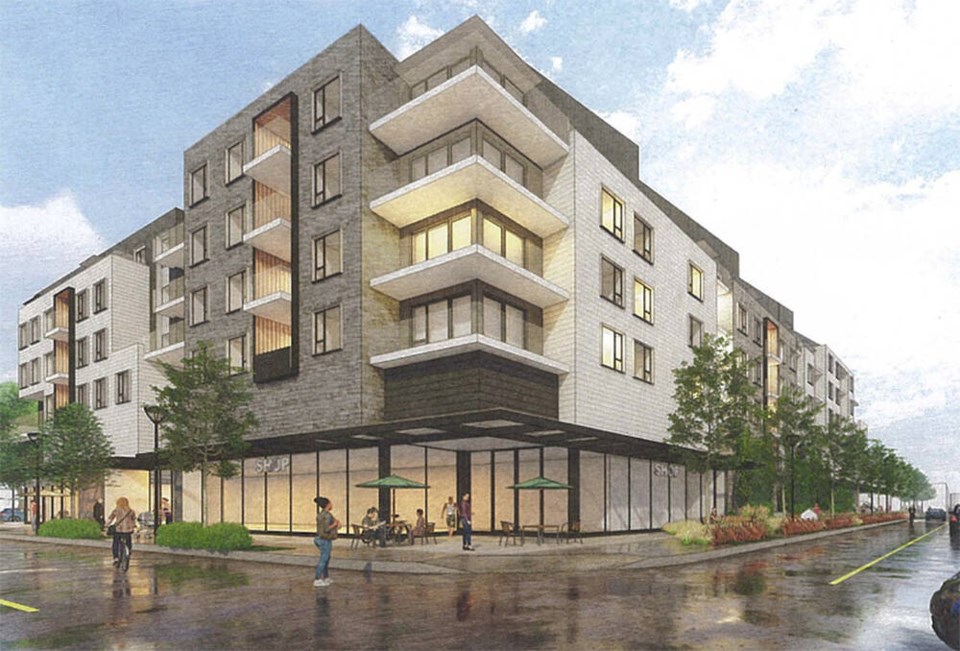Delta council at its Committee of the Whole meeting on Tuesday discussed revisions to the application for a six-storey mixed-use development at the corner of Bridge and Elliott streets in Ladner Village.
Revised to reflect the new Ladner Village Core (LVC) Development Permit Area guidelines, the design changes for the redevelopment plan of the Dunbar Lumber site includes a reduction in the number of residential units from 129 to 128, using step backs more strategically on the corners to reduce perceived massing against existing buildings and using a lighter colour palette across the building to create a cohesive design.
According to the proponent, the top of the building was redesigned to appear “for a more subtle expression.”
McGregor Wark, vice-president of Headwater Projects, said they spent a great deal of time meeting with residents to discuss the application, including meeting the group Friends of Ladner Village to address concerns raised in their petition in opposition.
Council is tentatively scheduled to consider preliminary approval on April 17.
Saying she appreciates the proponent working with residents, Coun. Alicia Guichon said she still believes the height and massing are too much for the site.
Coun. Rod Binder said that while the building is still proposed to be six-storeys, the revised design does make it appear more like it’s four storeys.
Because the rezoning application fits within the new Official Community Plan for Ladner Village, a public hearing is not required, but Friends of Ladner Village is demanding that a public hearing be held.
The group is also not impressed with the revised design.
“Unfortunately, we are very disappointed with the minor changes made to the original proposal,” said spokesperson Bev Yaworski in a news release. “We were initially encouraged and hopeful when the developer decided to take time to evaluate community response to their proposal, but, these new revisions don’t go far enough to satisfy the many serious concerns Delta residents have about this proposal.”



