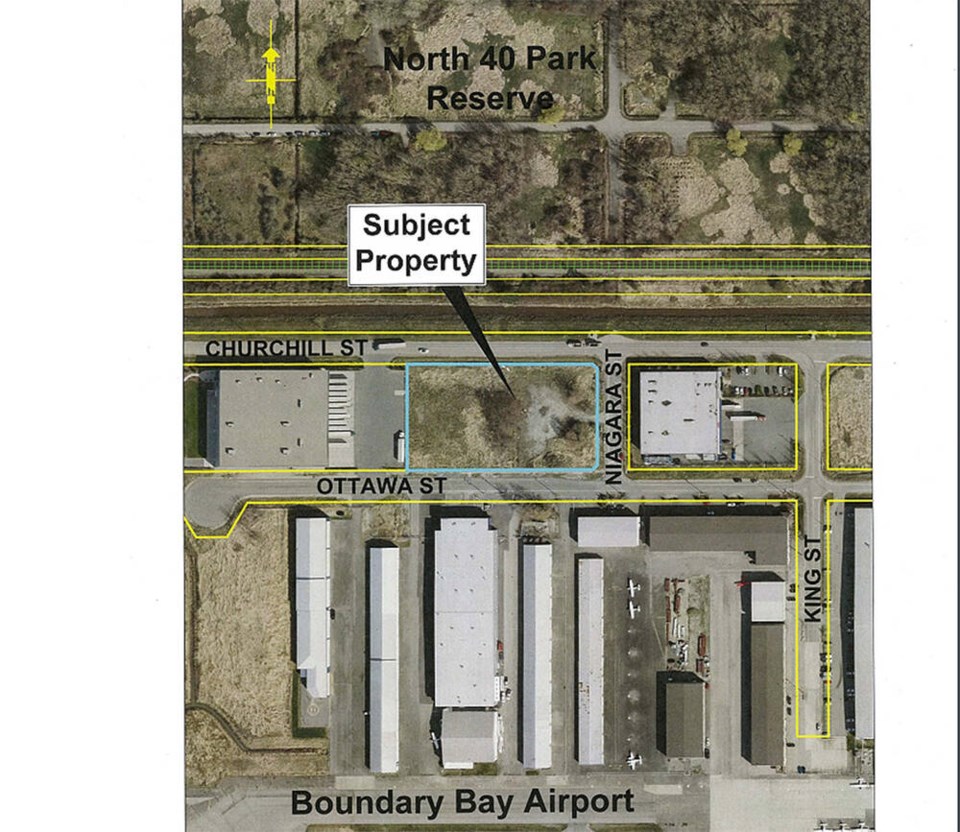Delta council last week gave the go-ahead for an application by Maximum Nutrition Inc. to build a new industrial building on Niagara Street at the Boundary Bay Airport.
The 87,203-square-foot vacant lot is located between Churchill and Ottawa streets and is surrounded by airport and agricultural lands.
The current zoning of the site is Airport Terminal Industrial Zone, intended for airport and aviation-related uses as well as business park uses. The zone permits non-aviation warehousing, wholesaling and distribution.
Council recently approved expanded uses for the Boundary Bay Airport lands.
The Official Community Plan (OCP) amendment expanded the area of non-aviation specific uses allowed to include a property on Churchill Street, changing the designation from Transportation Terminal to Industrial.
The city-owned Boundary Bay Airport comprises more than 1,000 acres (almost 430 hectares) southeast of the 72nd and Churchill streets intersection, immediately north of Boundary Bay.
Approximately 484 acres (196 hectares) of the airport and the lands are leased to Alpha Aviation until 2099, including about 190 acres (77 hectares) that over the past decade have already been redesignated for industrial and warehouse purposes.
Alpha Aviation subleases to various businesses, primarily on the lands adjacent to Churchill Street.
A Delta staff report noted there are interests to expand non-aviation uses to attract a variety of commercial and industrial tenants, including manufacturing, technology, warehousing and logistics. Other permitted uses would include restaurants, cold storage facilities, film production studios, among others.



