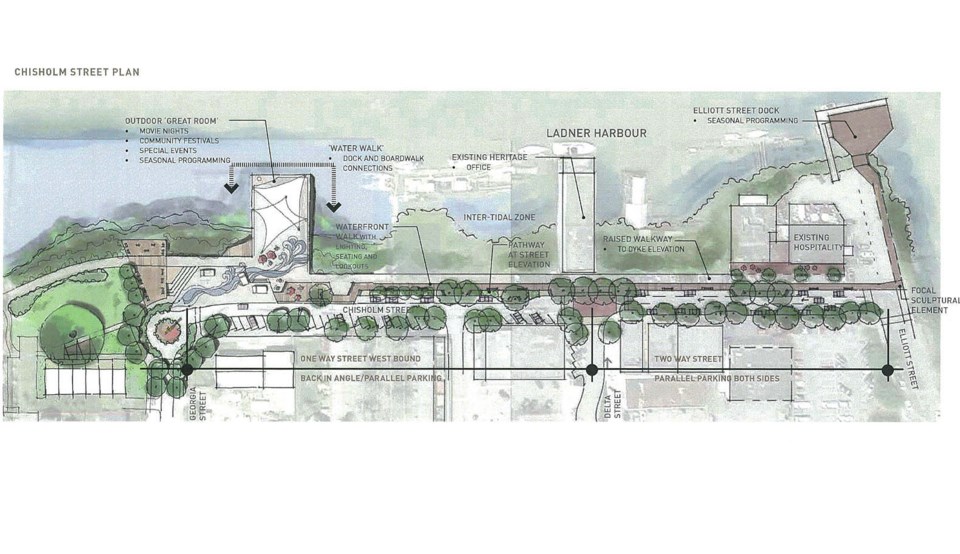City council on Monday gave preliminary approval to sweeping Official Community Plan changes for Ladner Village.
Aimed at encouraging redevelopment of the village and waterfront, the amendments are headed to a public hearing.
The changes to the Ladner Area Plan involve new design guidelines for a Village-wide development permit area, allowing more density and taller buildings up to six storeys in certain areas.
Council also approved a motion by Mayor George Harvie for staff to look into retaining Spot on the Water Park. During his virtual town hall meeting the following day, Harvie noted the green space is a much-valued asset but needs improvements as it’s become “an embarrassment.”
The revitalization vision has been over two years in the making with the Ladner Village Renewal Advisory Committee (LVRAC) exploring various ideas from elsewhere, obstacles to redevelopment and what’s needed to encourage it.
Following the release of the committee’s final report which contained a lengthy list of recommendations, the city retained consultants to come up with more defined proposed changes to the OCP, creating new plans for the village as well as Ladner Harbour, including the vacant city-owned Seven Seas site on Chisholm Street.
A planning staff report to council notes that the proposed approach also flows from longer-standing interest in Ladner Village revitalization, including previous efforts to assemble land along the waterfront, previous area plan amendments intended to facilitate redevelopment, as well as the work on the 2015 South Delta Business Sustainability Strategy.
The sustainability strategy emphasized the need for additional residential development in town centres.
“Allowing more density in the Village will help to make redevelopment more attractive. Economic analysis indicated that for most sites in the Village, the existing height limitations were too restricting to see change. The analysis also indicated that up to six storeys was necessary to spur redevelopment,” the report to council explains.
Throughout the consultative process, there was general support for the various elements presented, with the input used to further refine and inform preliminary concepts around land use, building height, and design guidelines, the report notes.
Commercial uses are to be concentrated along Delta Street, Bridge Street and 48 Avenue east of Delta Street, with commercial frontages also possible along Trenant Street, Elliott Street, and Chisholm Street.
The area along much of the north side of Chisholm Street remains unchanged, with the exception of allowing up to four storeys of height at the northwest corner of the intersection of Chisholm and Elliott streets, beside the Elliott Street Wharf.
The properties at the western edge of Chisholm, including the Seven Seas site, are designated for a mix of uses that would primarily serve as public open space and access to the waterfront.
Existing land uses on east side of Elliott Street along the Chillukthan Slough are not proposed to change.
The report also notes an analysis found, among other things, a need to consider parking rate reductions to ensure viability of redevelopment.
Councillors Dylan Kruger and Bruce McDonald, both members of the LVRAC, described the OCP changes as striking a reasonable balance between the needs of businesses and local residents.
Both also noted the intent was to have a plan that will encourage redevelopment, rather than previous plans which resulted in no action.
McDonald also said the plan is not to make Ladner Village another Steveston or White Rock but to help the Delta area become the best possible version of itself.
The public hearing takes place Tuesday, Dec. 14 starting at 6 p.m.



