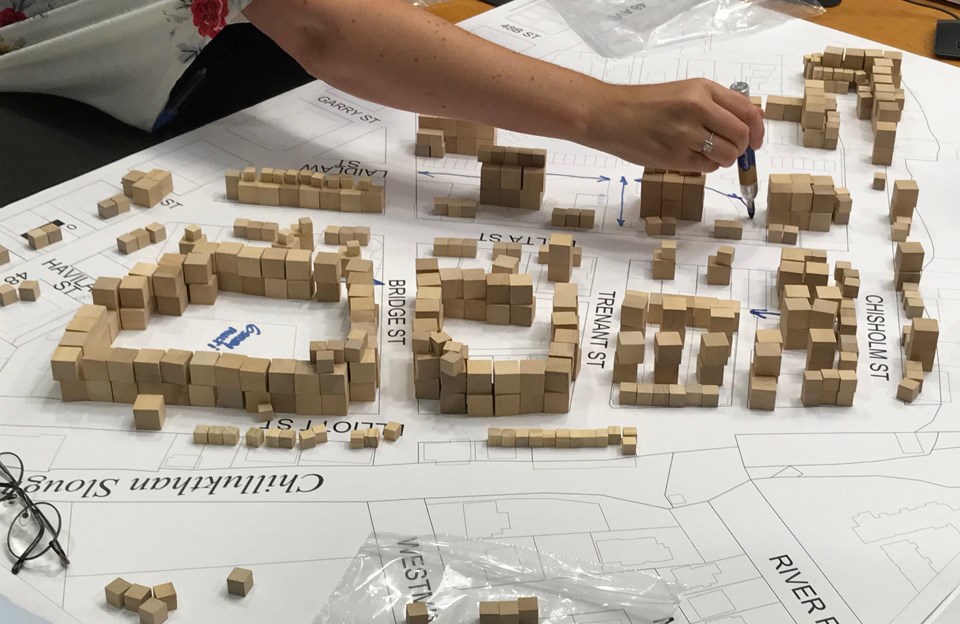New building height limits are proposed for Ladner Village.
City council, at its Aug. 9th meeting, discussed a revitalization draft plan for the village and waterfront, which contained a series of recommendations that will go out for further feedback, before coming back as proposed draft bylaws later this year.
A staff report to council notes an analysis indicates that heights of approximately four-to-six-storeys would be required in order to facilitate redevelopment of properties in the village.
The higher density areas would permit up to six storeys with commercial on the ground floor and up to five storeys of residential above.
In certain areas adjacent to lower height designations or fronting a street, a four-storey maximum designation would help to “step down” development and provide a sensitive transition, the report explains.
Other areas, such as along the edge of the Chillukthan Slough, the area on the south side of Georgia Street and the area on the south side of 48 Avenue are not proposed to change.
The report notes that an analysis also points to a need to consider parking requirement reductions to ensure viability of redevelopment, similar to the Ladner Village Renewal Advisory Committee’s recommendation for the city to consider extending the reduced Mixed Use Ladner Waterfront Zone parking regulations to all of Ladner Village.
“In Ladner Village, there are unique challenges as parking would typically be provided at or above grade, where saleable or leasable building floor space would otherwise be provided. The next phase of project work will include further technical analysis on parking ratios to assess potential impacts,” the report notes. “Nevertheless, it is clear at this time that the LVRAC process, the recent economic analysis and the recent community engagement all point towards providing more housing options and greater building heights and densities in Ladner Village.”
The report also notes a public survey this year indicated “strong support” for the draft vision and guiding principles.
Most respondents expressed support for increasing the residential density of the village to support local business and providing more housing options, while the concepts of increasing building heights and relaxing parking requirements saw majority support as well.
As far as Chisholm Street and the city-owned Seven Seas site, which has been vacant for years, the draft concept plan includes “repurposing” the site into a public space.
Its existing foundation would be used for outdoor events, enhanced pedestrian movement along the north side of Chisholm that connects with a pathway to the west, clustered residential on the Spot on the Water site, programmable spaces overlooking the water, as well as traffic calming at the intersection of Georgia and Chisholm streets.
Those concepts are to be further refined through public feedback and consultation.



