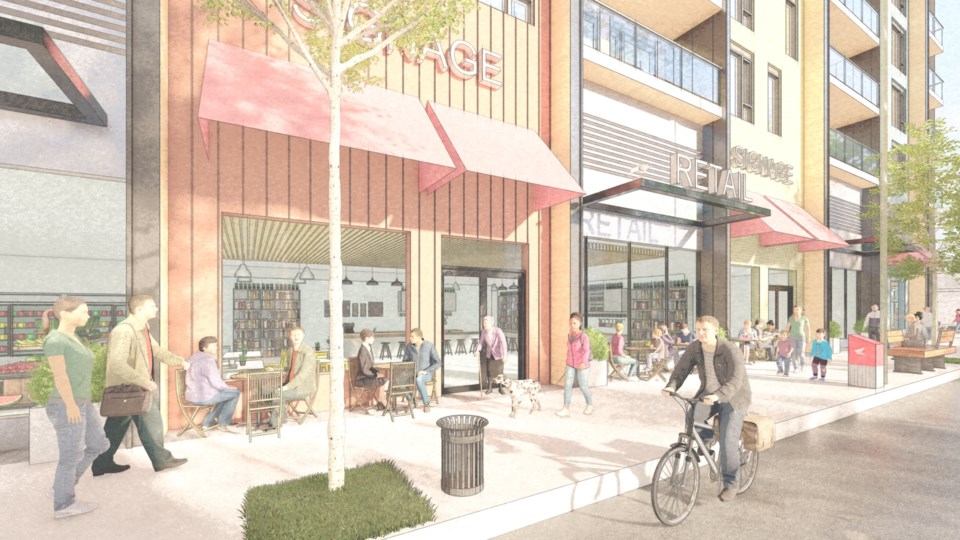Delta council on Monday agreed to advance a major redevelopment proposal on Ladner Village to a public consultation process.
At a workshop on Oct. 21, council received preliminary information on the application for a mixed-use building at 4989 Bridge Street and 4905 to 4915 Elliot Street, a six-storey development.
It would have 14,660-square-feet of commercial space on the ground floor, 231 parking spaces on the first and second floors and 114 residential strata units on the upper floors.
The development also features a courtyard on the third level that would provide a common outdoor amenity space for residents.
The project would involve consolidation of four properties, which includes the Dunbar Lumber site, as well as the closure of a lane to create the 59,180-square-foot development.
Planning staff also noted the application is at the preliminary stage and aspects may change in response to the detailed staff review, input from civic advisory committees, council and community comments.
The current Official Community Plan (OCP) designation for the site allows for mixed-use developments up to two-and-a-half storeys.
A staff report notes that the proposal has been submitted in light of the recommendations of the Ladner Village Renewal Advisory Committee and the city’s ongoing work on the Ladner Village Revitalization Project, which includes updating the area plan for the village.
The committee recommended that buildings up to six storeys can be permitted in some parts of Ladner Village to increase mixed-use and provide opportunities for a variety of new housing.
The proposed development site is within an area recommended for six storeys.
The report also notes community engagement found mostly support for increasing building heights at select locations.
The applicant submitted the proposal in August following council’s endorsement of a draft land use plan for the village and the application is consistent with that plan.
Community Planning Director Marcy Sangret told council Monday that the proposed bylaw amendments to change the OCP would be coming back to council and a public hearing will be held before the end of this year.
Those proposed land use designation changes would be coming well ahead of any consideration for preliminary approval of the redevelopment application, so the application is not jumping ahead of that OCP process, explained Sangret.
The redevelopment application would still require a public hearing even if the OCP amendments are approved.
A staff report to council earlier this year notes an analysis indicates that heights of approximately four-to-six-storeys would be required in order to encourage redevelopment of properties in the village.
The higher density areas would permit up to six storeys with commercial on the ground floor and up to five storeys of residential above.
In certain areas adjacent to lower height designations or fronting a street, a four-storey maximum designation would help to “step down” development and provide a sensitive transition, the report explains.
Other areas, such as along the edge of the Chillukthan Slough, the area on the south side of Georgia Street and the area on the south side of 48 Avenue are not proposed to change.



